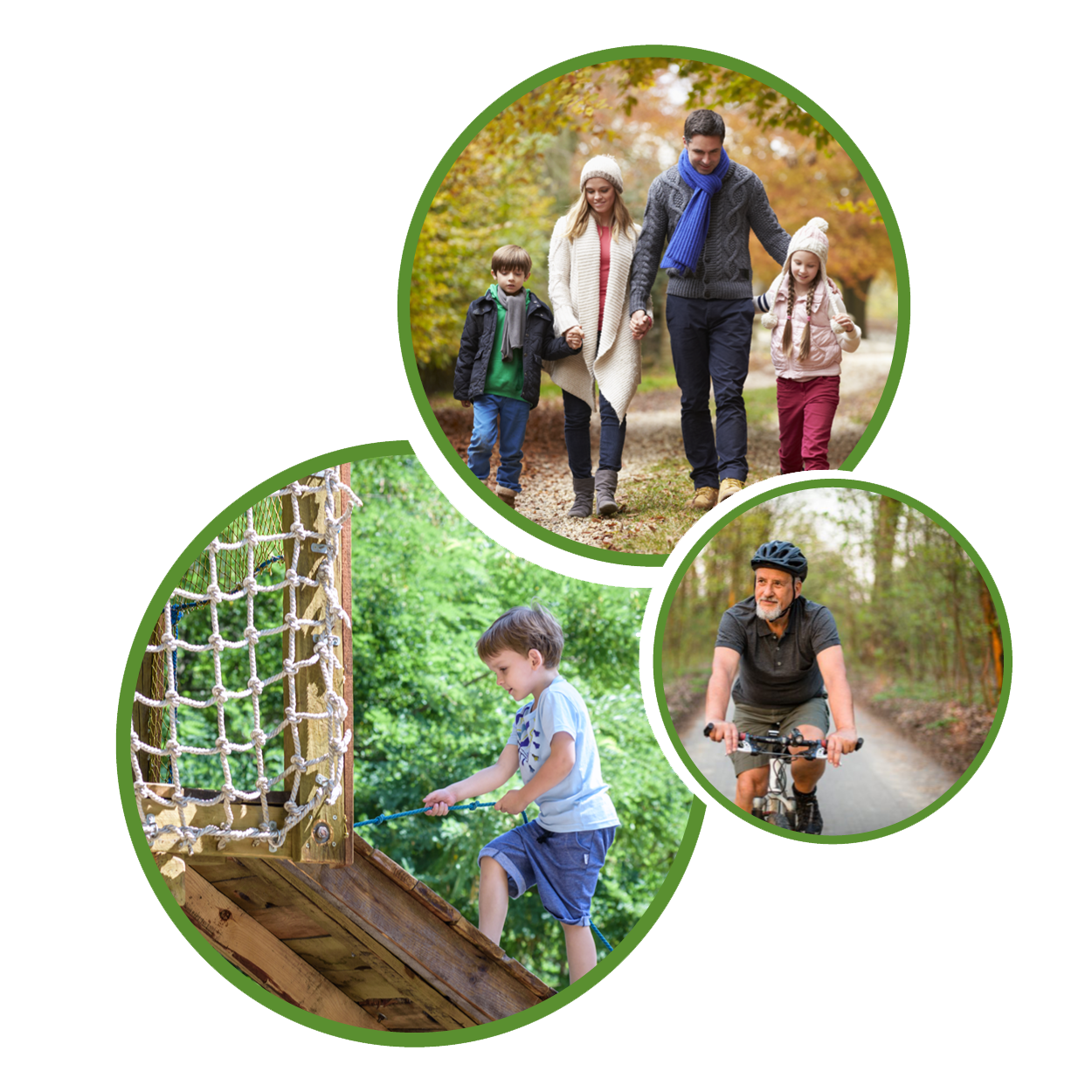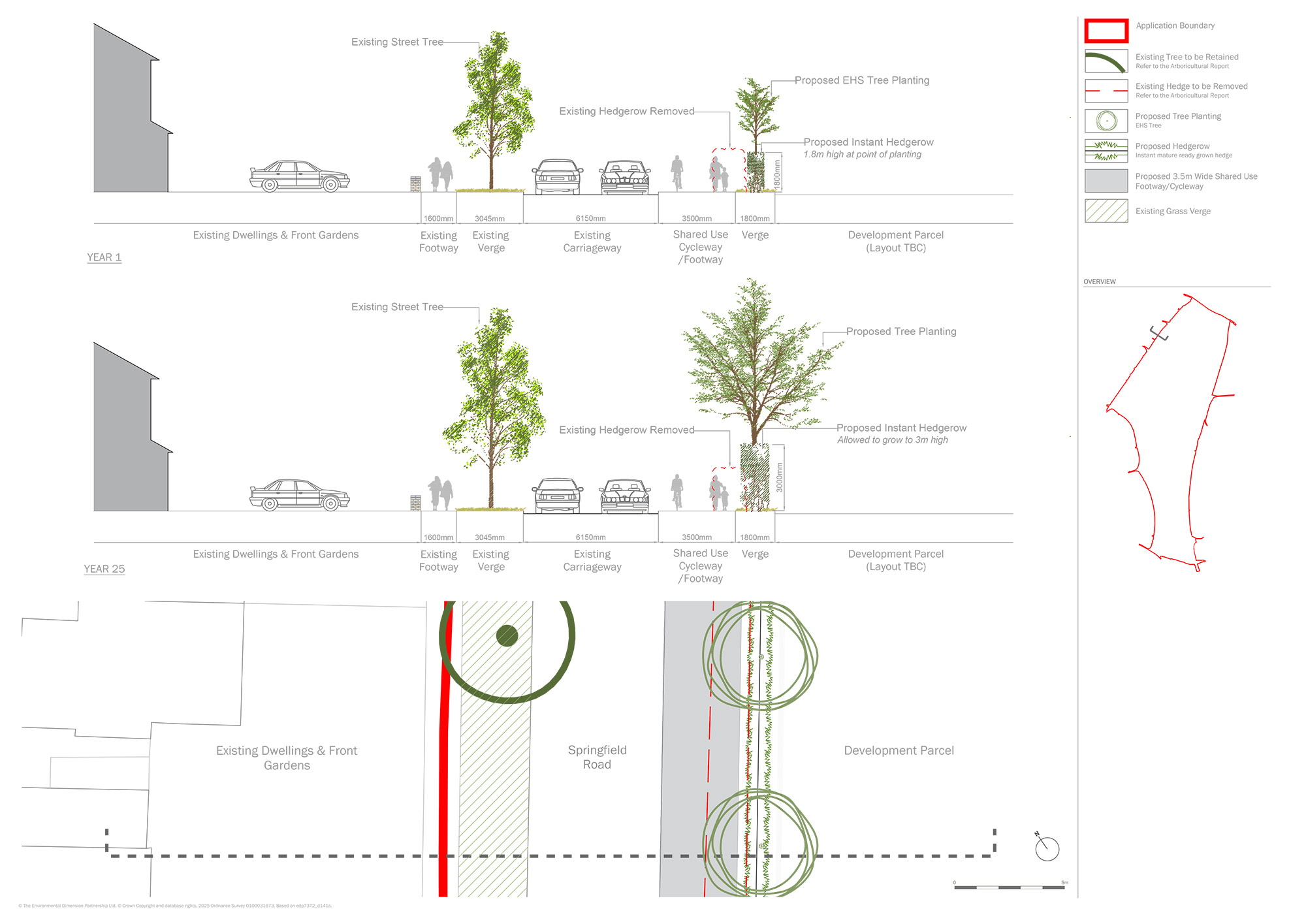Birmingham Development Plan 2031 (adopted January 2017)
Langley was allocated for housing in the Birmingham Development Plan in January 2017.
The Birmingham Development Plan Policy GA5 states:
“The Langley Sustainable Urban Extension will be an exemplar of sustainable development and a destination of choice for families wishing to live in Birmingham. The development will achieve the highest standards of sustainability and design and provide a range of supporting facilities to help foster a strong sense of community.”
“The new neighbourhood will provide for a mix of housing sizes, types and tenures, including affordable housing in line with the requirements in Policy TP31 (35%). There will, however, be a primary focus on the provision of family housing.”
“A range of supporting facilities will be included as part of the development including early years provision, new primary schools, a new secondary school, health care facilities and local shops and services.”
“The development will benefit from a new junction with the A38 and new connections into the built-up area.”

